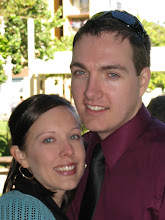This is how our house will sit on our block. It is not the best use of space in my opinion but we wanted this particular house more than a backyard and had trouble siting it the way we wanted for various reasons. The problematic retaining wall is the very front tier, in the original plan the two tiers are perfectly parrell. I am planning some nice looking garden in that space above the first retaining wall. It will give us some sort of depth considering the front of the house is flat with no portico for an enterance.
Friday, May 21, 2010
Monday, May 17, 2010
Trying to stay postive!
The retaining wall crew went in and got to work and realized that the site cut was off. The two walls in the front are too far forward and part of the wall in the back is too steep. The SS suggested we leave it as is and they could just change the plans, which dh agreed to. Easy solution on their part, grr! So now we must wait for them to redraft the plan so the contractor can go ahead with the retaining.
An a personal note, dh got a letter saying that he might be relocated next year. It's unlikely because of my job and the subjects he teaches, but he's only in his second year of teaching and got lucky to get placed in Brisbane so far. What a change that would bring to the plan of living in our family home for the next 10+ years. That was the idea of this house, the house the kids would grow up in. I believe no matter what happens it will be fine so we must keep on as planned and if something changes then we'll deal with it then.
An a personal note, dh got a letter saying that he might be relocated next year. It's unlikely because of my job and the subjects he teaches, but he's only in his second year of teaching and got lucky to get placed in Brisbane so far. What a change that would bring to the plan of living in our family home for the next 10+ years. That was the idea of this house, the house the kids would grow up in. I believe no matter what happens it will be fine so we must keep on as planned and if something changes then we'll deal with it then.
Thursday, May 6, 2010
Interior colors
I have been reviewing my colors trying to feel good about it and have decided to post them and then forget about it. They are all nice, I like them...but when we got to color selection dh decided he really like the display kitchen which was the new graphite. He hadn't had a lot of input so I went with it. Then we realized the grey next to the grey tiles in the other rooms would clash so I went back to the limed ash in those rooms and I always wanted the ensuite to be different. I think some of it was panic and I was being indecisive and the color lady made some suggestions and this is the result--
Kitchen-Upper cupboards-Snowdrift (white)
The Glass splashback is called Virtual Snakeskin, it looks more grey in person rather than brown
Quantum Quartz Countertop- Luna White
Lower Cupboards, Island backboard-New Graphite
The kitchen and living area floors will be a wood laminate.
Laundry and Main Bathroom Cupboards-Limed Ash
Laundry Laminate Countertop-White Valencia
The countertop in the main bathroom is quantum quartz ice
Feature Tile in Main bathroom-Wall Candy Humbug
Floor Tile in Bathroom, Laundry and Powder Room- Luxe Anthrocite
The cupboards in the ensuite-Oyster Linea
The benchtop is quantum quartz Coral Reef
The floor tiles to the ensuite-Luxe Mocha
Wall tiles to all walls-Still Grey-I can't find the photo but it's white with a grey swirl to it. And the feature tile in the ensuite is a vertical strip smaller Luxe Mocha in the shower with a silver strip running on either side.
Subscribe to:
Comments (Atom)












